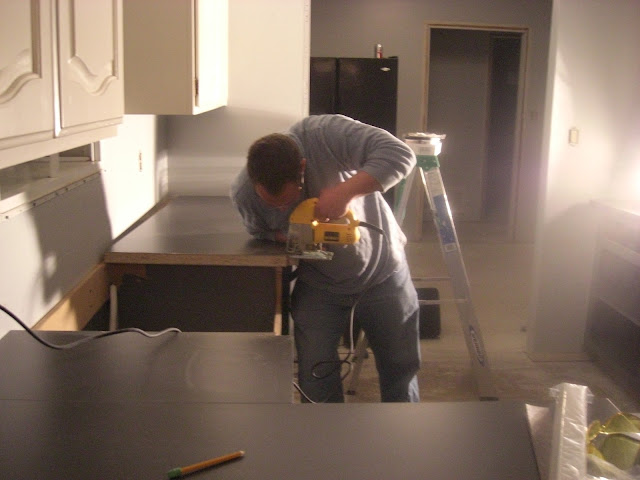What you can't see in the picture is that the counter is stained and has no laminate on the edges-they are bare. Also, each of the cupboards has wallpaper inside. Here is the right side:
The paint is sage green. Blech. And if you were looking into the kitchen from the kitchen dining room, you would see a doorway into the formal dining room (it makes the kitchen look small):
And this is the weird kitchen light fixture. Under the yellowed plastic arches are florescent lights:
Here is a picture looking from the formal dining room into the kitchen:
I really, really wanted red cupboards. Like bright, cherry red cupboards. But this space is so small and the ceiling so low, that I thought the kitchen would be overwhelmed by them. I painted an armoire the exact color that I wanted in the kitchen just to see how it would look:
I had two designers, Jilly and Mia, whose blog I follow come look at the space when we were in the middle of demolishing it. They agreed--the red would be too overpowering in this space. So I decided to paint the top cupboards linen and a those on the bottom grey. The first thing we did was demolish the tile in the kitchen:
Then we ripped out all the florescent lights, scraped all the wallpaper off the back of the cupboards, took off all the cupboard doors and primed all the cupboards:
No more weird light! (Although there is a huge hole in the ceiling)
Right side of the kitchen with all doors removed and primed (we removed the fridge and stove):
Left side with all the trim ripped off, doors off and primed:
Then Gary took a chainsaw (ok not really but it sounds better) and opened that narrow doorway into the kitchen from the formal dining room. It was just a foot and a half, but man did it make all the difference! Take a look:
Here you can see where Gary took the wall back and covered it with mdf board (look at the edge of the wall in the forefront of the picture, not the hole in the ceiling):
Then we took off the counters and sink and all the trim. We took down the old lamp over the sink. Still no flooring or light switch covers. I started painting the upper cupboards Light Raffia by Valspar and Dark Ash by Behr on the bottom cupboards (see my nice open doorway into the formal dining room?).
Another shot after the counter is off on the left side:
And the right side of the kitchen:
Then I finished painting the cupboards and the painters painted the kitchen a light gray. We put on the dark gray counter top. Gary spent HOURS trying to get the counter just right so it would fit the sink. We literally spent hours shaving the counter, lifting the 200 lb sink up to see if it would fit, lifting it back to the floor, repeat. *sigh* It was one VERY long night before Thanksgiving.
But Gary eventually got it just right.
This is the left side of the kitchen now. I love the cage light above the sink. I love the deep farm house sink. And check out the recessed lighting Gary replaced the weird light fixture with. (We had a drywall company re-texture the hole the light fixture left and paint it to match the rest of the ceiling around the house.) The faucet from the old kitchen was only three months old, but it needed three holes in the sink to be installed and the new farm house sink only had one hole--who knew that sinks had multiple holes and faucets weren't interchangeable? Me, that's who! Since I had to buy a new faucet I really wanted to get one of those that you can touch anywhere and it turns on. My sister stopped me. She said it was too expensive. Gary must have set her up to it. But this one is ok:
And I LOVE my new oven and microwave.
And Gary installed the most B-A-U-tiful brushed steel back splash in a herringbone pattern. Man oh man does it look shiny and fabulous in person!
This is the shot from the formal dining room through the kitchen into the kitchen dining room. (Gary has since finished the backsplash on the right side, but I don't have a picture of that yet.) Notice the red armoire in the dining room? That was going to be the color of the kitchen cupboards. I'm glad I listened to Mia and Jilly--I really like how everything turned out. Check out the wood laminate floor Bekkie and I installed--cool, huh?
I love the red color on the armoire, but it's bright! So there you have it, our kitchen remodel. Let's take one more look:
 |
| Before-left |
 |
| After-left |
 |
| Before-right |
 |
| After-right |






















I enjoyed seeing the before and after. Wow that kitchen is beautiful. I love the library, the light and the pipe bookcase very creative.
ReplyDelete